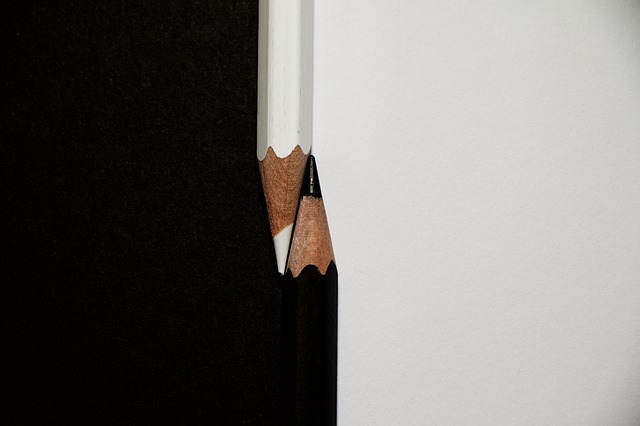Design Process
Step 1
30 min Phone call to discuss design, design program design process. Materials to bring out for designer. (Real Property report, design guidelines, grading, or Right-of-way)
2 hour consultation with qualified designer, we provide advice and recommendations for your property. Includes one photorealistic picture rendering.
$240 plus gst (for DIY)
Or
3 hour On site design Consultation with a qualified designer. We will provide one or two hand sketches on site 11x17. (Not to scale) and Include one Photorealistic Picture rendering.
We will provide a budget estimate on cost within 15%.
Design cost: $695 plus gst or 10% Deposit on Job to hold job start date.
(Deposit fully refundable – design cost)
***We require a site plan such as a Real Property Report. Information such as grading, Utility Right of ways are useful.
We provide you with a copy of our PrePaid Contractors License, Liability Insurance and Business License.
Step 2
We draw your design to scale. We revise two photorealistic renderings, complete with a detailed cost estimate. (Typically 10 hours design)
We will meet you at our office at Bonafide for a design review ( 2 free revisions).
Additional design cost $500-700 plus gst or included with landscape construction contract. 30% deposit (fully refundable – design cost)
Additional services on request.
3D sketchup modelling $300 plus gst
Additional Picture Rendering $ 100 plus gst each
Surveying and measurements
Construction Process
Step 3
Once you have decided on your final design. We provide construction drawings for your job. This includes everything required to build your job including material lists, planting plan, layout plan, finish grade points, standard construction details, specifications and a 11x17” drawing set. (20 design hours)
Additional design cost $500-1000 plus gst or included with construction contract
Step 4
Permits are applied for if required
Alberta First Call is scheduled
Design marked and staked out by designer
• First day of Construction
o Safety meetings held every morning
o Hardscape materials arrive. 20% cheque received
o Clean up at end of Every Day
Step 5
When we are 50% complete we have a client walk through to meet client expectations or concerns. We received 30% cheque for remainder of project.
Step 6
Inspections completed if required. Site clean up any remaining deficiencies are completed, and final walk through scheduled. Final 10% cheque.
Step 7
Customer satisfaction survey, and After care and maintenance services available.
Designer Profile:
David Murray
David Murray
he has completed his Honors Degree in Landscape Architecture at Utah State University, and recieved his LAT diploma from NAIT, and has worked for some of the Best Landscape Architecture firms Including IBI Group, ISL Engineering and Douglas Walters Landscape Architect.
He has extensive knowledge in sustainable Landscape Design, and has incorporated Xeriscape and low impact development, including LEED principles into his designs. In his career he has worked on LRT Extensions, Bioswales, Rain Gardens, Roof Gardens and Development Permit Plans for many large commercial projects. His experience also includes many high-end residential designs.
His passion for Landscape Art, Water Features, and creating beautiful Landscapes for people has lead to the establishment of Garden Warriors in 2012.
Our goal is to create Landscape poetry which stands on its own, as a work of art. It is a place where you can relax, and forget about the outside world and imagine the world reborn through nature and its intrinsic value.
Landscape Designs are a statement of your personality, combined with the functionality of everyday living.
He has extensive knowledge in sustainable Landscape Design, and has incorporated Xeriscape and low impact development, including LEED principles into his designs. In his career he has worked on LRT Extensions, Bioswales, Rain Gardens, Roof Gardens and Development Permit Plans for many large commercial projects. His experience also includes many high-end residential designs.
His passion for Landscape Art, Water Features, and creating beautiful Landscapes for people has lead to the establishment of Garden Warriors in 2012.
Our goal is to create Landscape poetry which stands on its own, as a work of art. It is a place where you can relax, and forget about the outside world and imagine the world reborn through nature and its intrinsic value.
Landscape Designs are a statement of your personality, combined with the functionality of everyday living.
